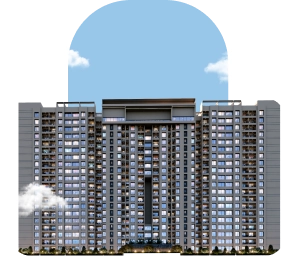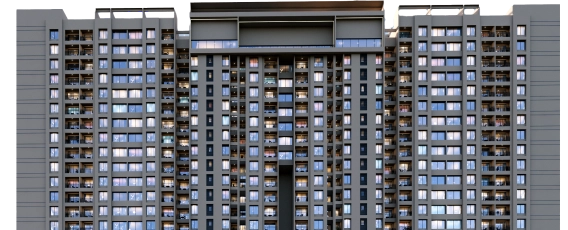


Grand in every sense!
Launching the largest carpet area homes in Punawale! Embark on a journey to live a ‘King-Size’ life at Akshara Grandeur where space is limitless. Revel in the magnificence of 23-storeyed architectural marvel, designed for elite homebuyers. The striking glass facades coupled with 40+ experiences across 4 levels, the grandeur here transcends beyond ordinary.
Project Highlights
Unlock the Grandeur
Wander through corridors where luxury greets you at every turn, where ceilings touch the sky, and where walls echo stories of timeless elegance.
The Address of Grandeur
Just 4 minutes from Mumbai-Pune Expressway, Akshara Grandeur reigns supreme in connectivity, offering a convenient and hassle-free lifestyle to its residents. Be it lifestyle avenues, educational institutions, healthcare centres, and entertainment centres, Akshara Grandeur speaks of a royal address, reserved for you.
Akshara Grandeur opens doors to 40+ exclusive amenities for leisure, recreation, sports, and fitness, ensuring the ease of residents in every manner. Enjoy an assortment of amenities, right at your doorstep
Rich Experiences. Regal Lifestyle
Made with Meticulous Detailing
At Akshaya Grandeur the development boasts the best of top-notch fittings and fixtures, ensuring that every detail exudes luxury. The project is defined by the highest standards of quality and sophistication.
About
Developer
Established in 2013, this entrepreneurial developer has gained recognition for shaping the skyline of West Pune with its elegant residential projects that stand out from the crowd.
300
+ HappyFamilies
0
+ CompletedProjects
0
L + Sq.Ft.Proposed Development

